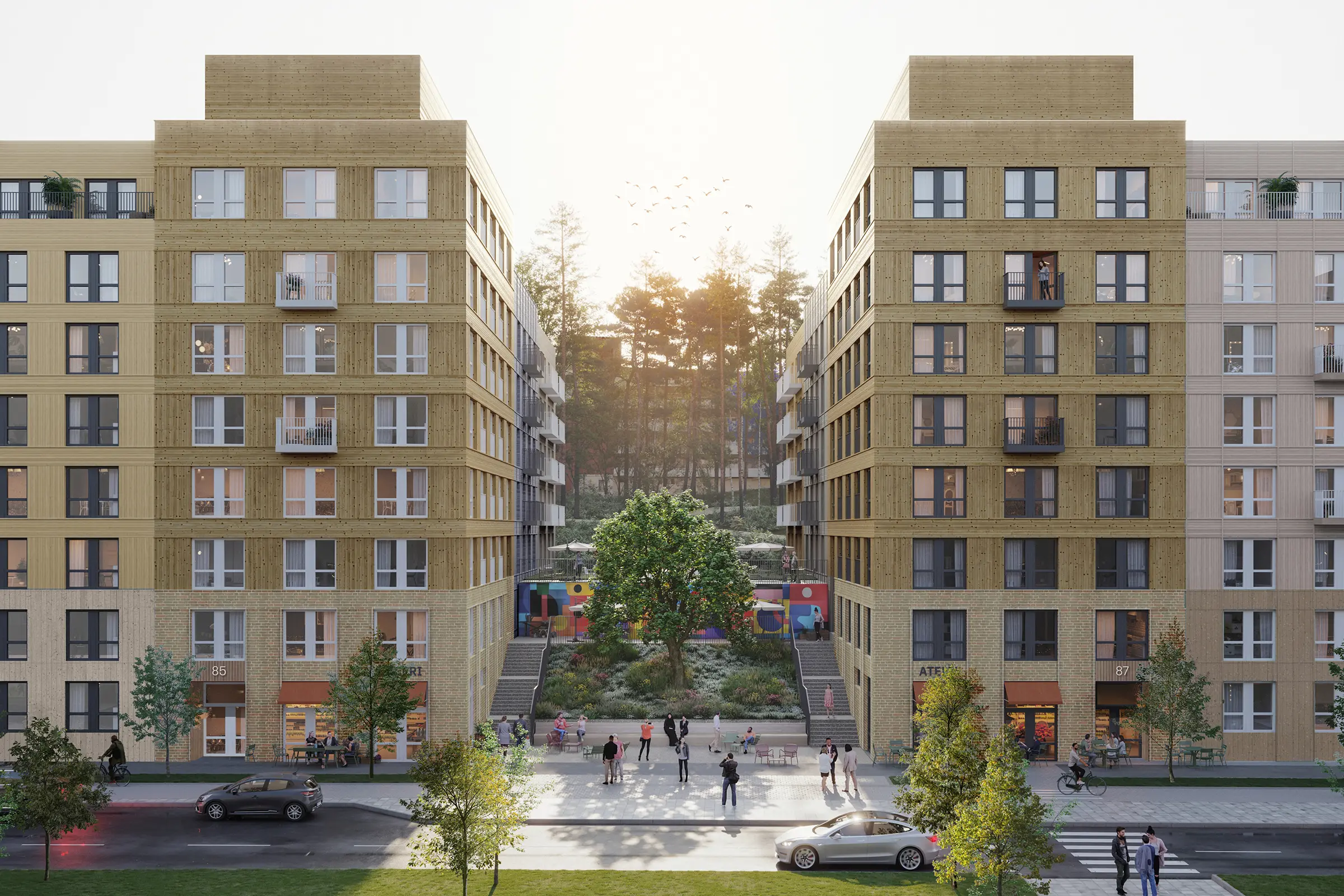
Rogaland Husby
Size Housing 23 700 m² / 350 apartments
Location Kista, Stockholm
Info Sveaviken Bostad / Moko / Arkitekterna Krook & Tjäder
As a part of the vision of connecting the districts Kista, Husby och Akalla these two housing block densifies the urban structure, creating a coherence. The architecture pick up rhythm, color scheme and details from the central parts of Husby but adds a modernity of wooden facades that adds a warmth to the outdoor environment. Towards the street facades have a closed block structure with public corners creating active nodes along the street. Towards the green area in the west the block structure opens up with lighter volumes in a smaller scale. Dramatic hight differences offers good conditions for an underground garage and generous roof terraces is a positive consequence of the downsizing of the volumes towards the west. The stairs in the middle is framed by two yellow buildings and becomes a connection between the street and the park and an active part of the exterior.